The Hub - Apartment Living in Arlington, TX
About
Office Hours
Monday through Friday 9:00 AM to 6:00 PM. Saturday 10:00 AM to 5:00 PM.
Experience the ultimate in-city living at The Hub, a pet-friendly community centrally located in Arlington, Texas. Our prime location allows residents to easily commute to Dallas, Fort Worth, and everything in between. Situated near the vibrant entertainment district of Arlington and UTA, you'll thrive with convenient access to work and play. Interstate 30 and Highway 360 are practically at your doorstep, ensuring a seamless and connected lifestyle.
At The Hub apartment homes in Arlington, TX, residents can enjoy a range of premium amenities. These include a relaxing lounge pool with a sundeck and cabana bed, an outdoor resident game area, and a leash-free dog park. The community aims to enrich lifestyles with offerings suitable for everyone. If you're interested, scheduling a personal tour could provide more insights into what The Hub apartments offer.
Indulge in the choice of studio, one and two-bedroom apartments we proudly offer for rent. Our residences feature vaulted ceilings*, ample parking, resident lounge and complimentary gourmet coffee, business center, and stylish all-electric kitchens with a pantry for added convenience. Embrace the outdoors as you stargaze from your balcony or patio, and some select homes even have a walk-in closet to cater to your wardrobe needs. Be sure to inquire about our technology packages for an added layer of convenience and modern living!
Specials
One Month Free!
Valid 2025-07-09 to 2025-07-16
One month free on select homes with a 12 month contract. Connect with one of our team members for more details.
Floor Plans
0 Bedroom Floor Plan
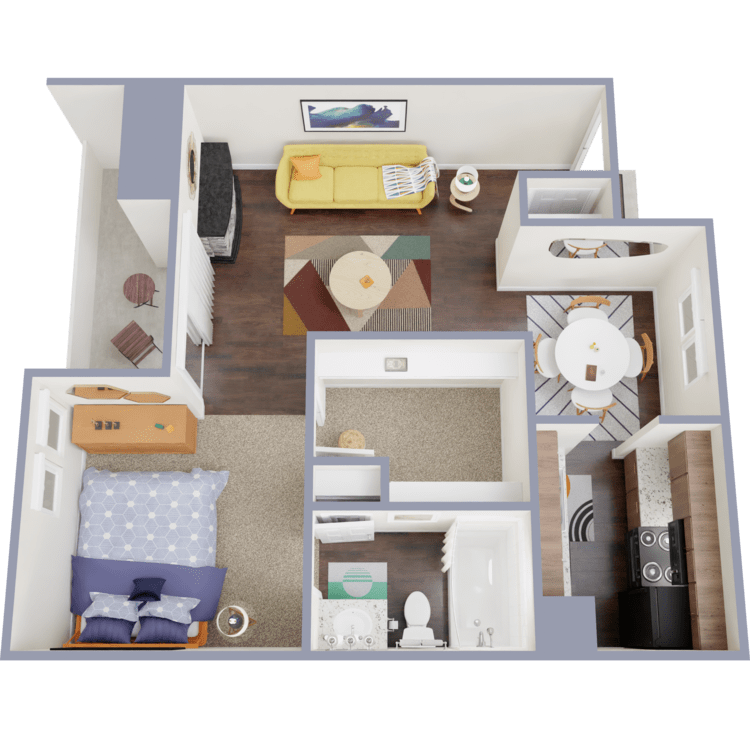
Efficiency
Details
- Beds: Studio
- Baths: 1
- Square Feet: 526
- Rent: $955-$1045
- Deposit: Call for details.
Floor Plan Amenities
- All-electric Kitchen
- Balcony or Patio
- Built-in Microwave
- Ceiling Fans
- Central Air and Heating
- Dishwasher
- Extra Storage
- Pantry
- Refrigerator
- Technology Packages Available
- Upgraded Interiors
- Walk-in Closets *
- Washer and Dryer Connections *
- Washer and Dryer Rentals Available
- Wood-burning Fireplaces *
* In Select Apartment Homes
1 Bedroom Floor Plan
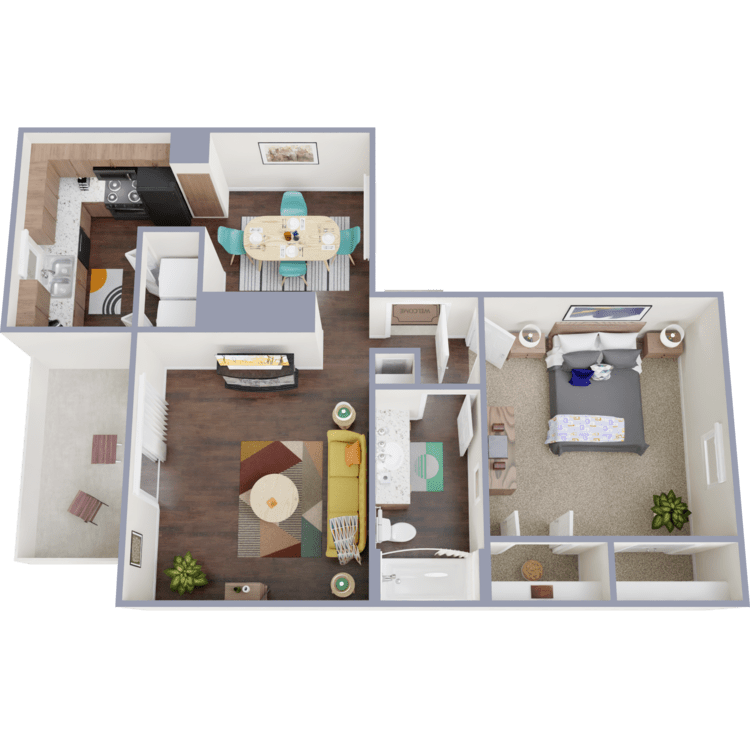
A1
Details
- Beds: 1 Bedroom
- Baths: 1
- Square Feet: 698
- Rent: $1039-$1205
- Deposit: Call for details.
Floor Plan Amenities
- All-electric Kitchen
- Balcony or Patio
- Built-in Microwave
- Ceiling Fans
- Central Air and Heating
- Dishwasher
- Extra Storage
- Pantry
- Refrigerator
- Technology Packages Available
- Upgraded Interiors
- Walk-in Closets *
- Washer and Dryer Connections *
- Washer and Dryer Rentals Available
- Wood-burning Fireplaces *
* In Select Apartment Homes
Floor Plan Photos
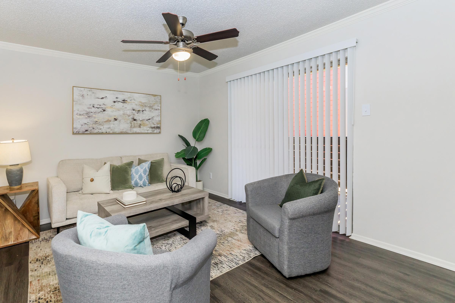
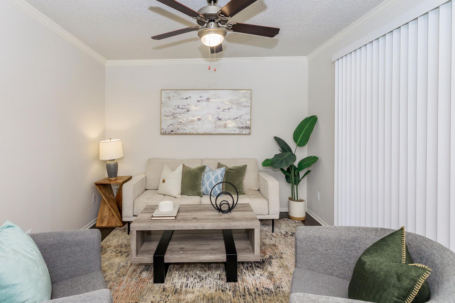
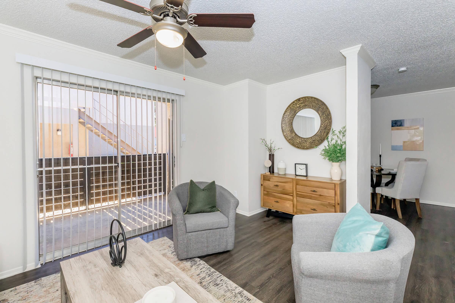
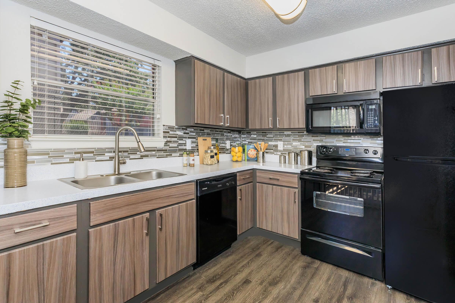
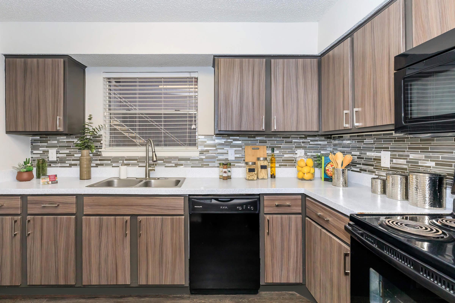
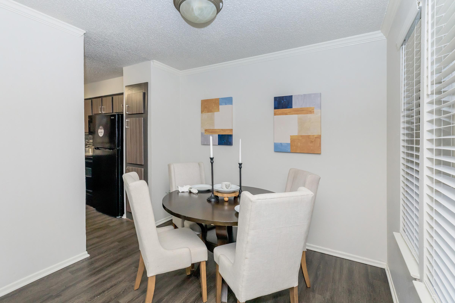
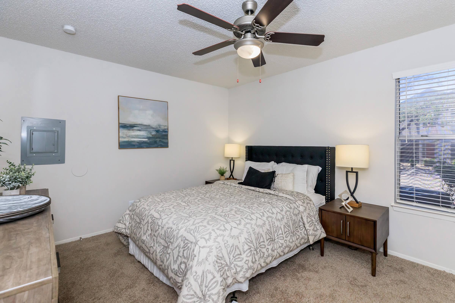
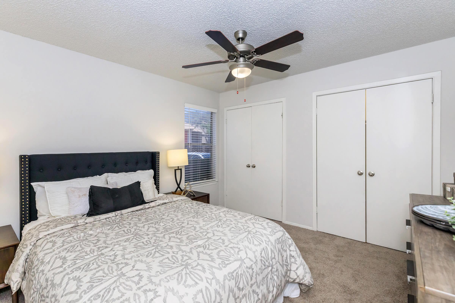
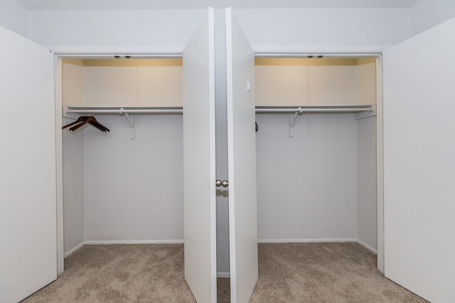
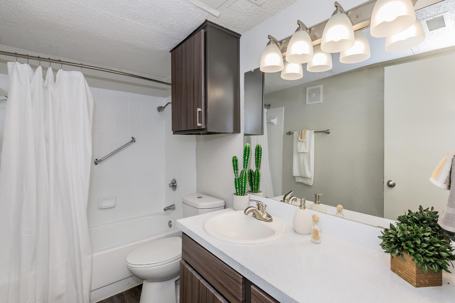
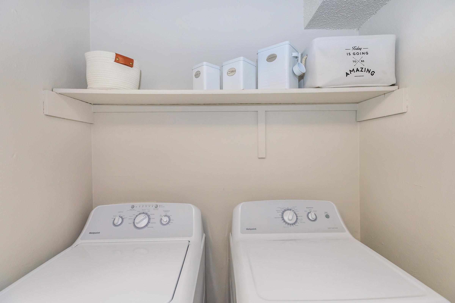
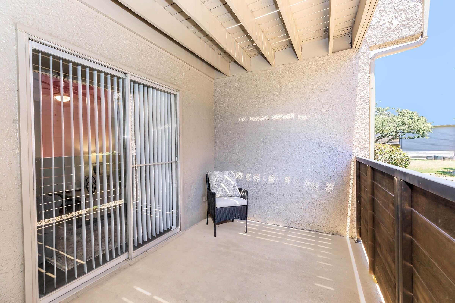
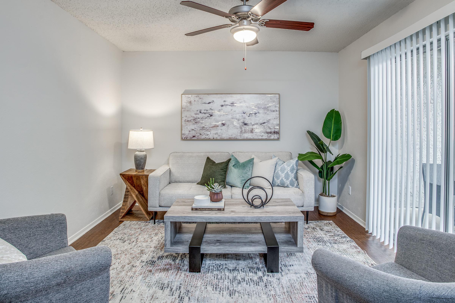
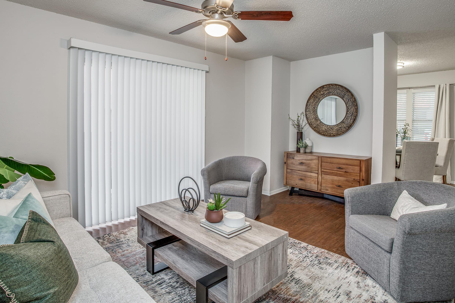
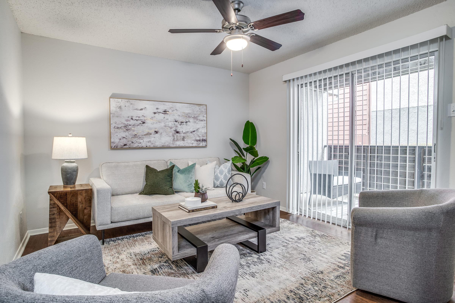
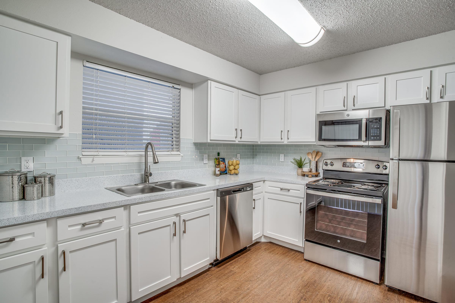
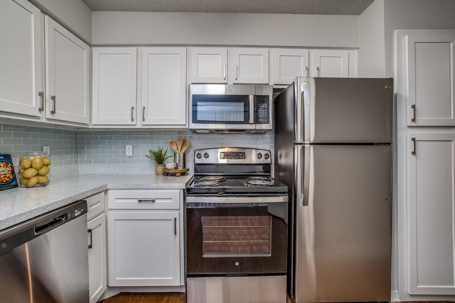
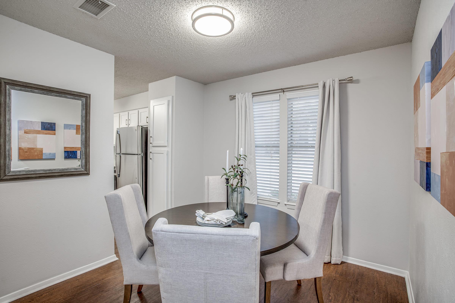
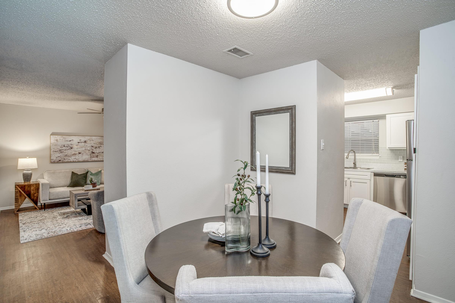
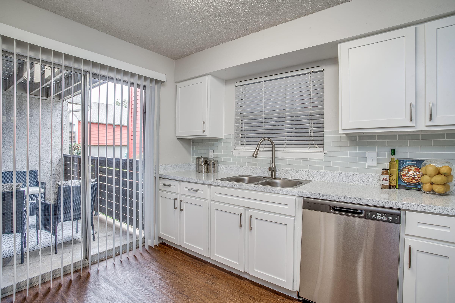
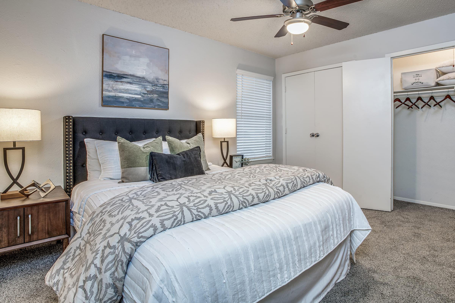
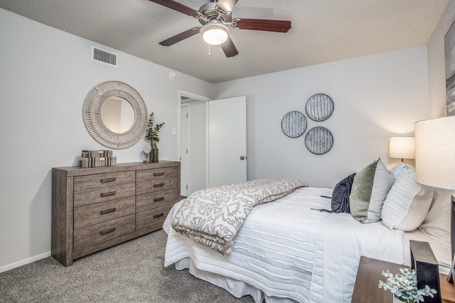
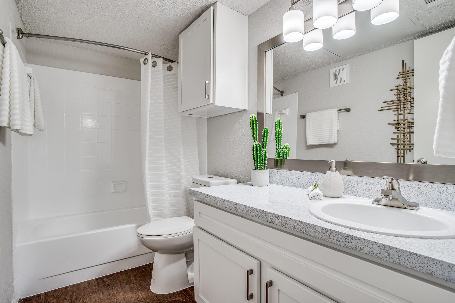
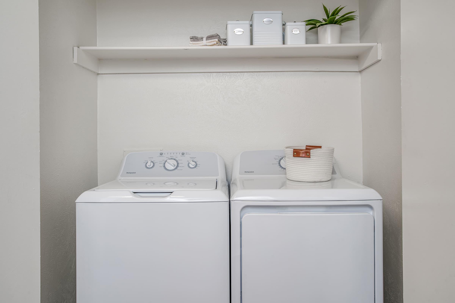
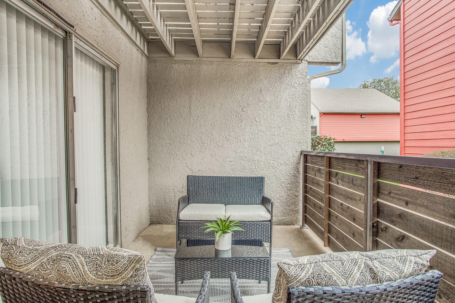
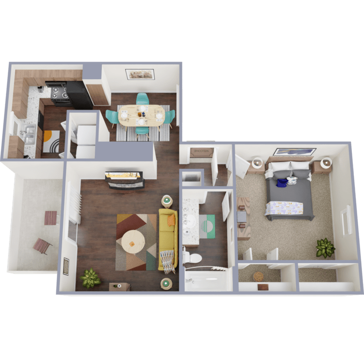
One Bedroom Furnished
Details
- Beds: 1 Bedroom
- Baths: 1
- Square Feet: 698
- Rent: $1628
- Deposit: $3116
Floor Plan Amenities
- All-electric Kitchen
- All Paid Utilities
- Balcony or Patio
- Built-in Microwave
- Cable Ready
- Ceiling Fans
- Central Air and Heating
- Dishwasher
- Furnished Available
- Hardwood Floors
- Microwave
- Mini Blinds
- Refrigerator
- Vertical Blinds
- Walk-in Closets
- Washer and Dryer in Home
* In Select Apartment Homes
2 Bedroom Floor Plan
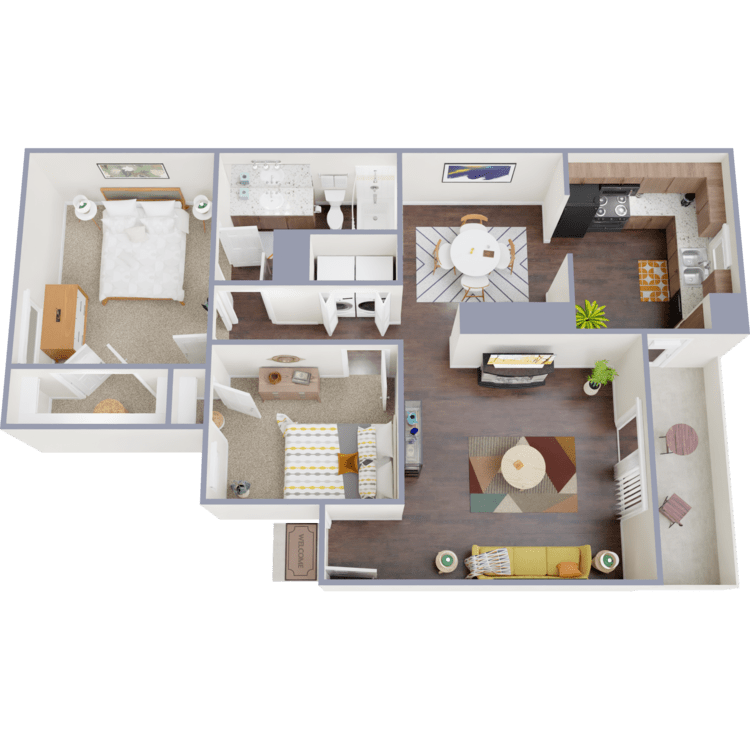
B1
Details
- Beds: 2 Bedrooms
- Baths: 1
- Square Feet: 860
- Rent: $1100-$1419
- Deposit: Call for details.
Floor Plan Amenities
- All-electric Kitchen
- Balcony or Patio
- Built-in Microwave
- Ceiling Fans
- Central Air and Heating
- Dishwasher
- Extra Storage
- Pantry
- Refrigerator
- Technology Packages Available
- Upgraded Interiors
- Walk-in Closets *
- Washer and Dryer Connections *
- Washer and Dryer Rentals Available
- Wood-burning Fireplaces *
* In Select Apartment Homes
Floor Plan Photos
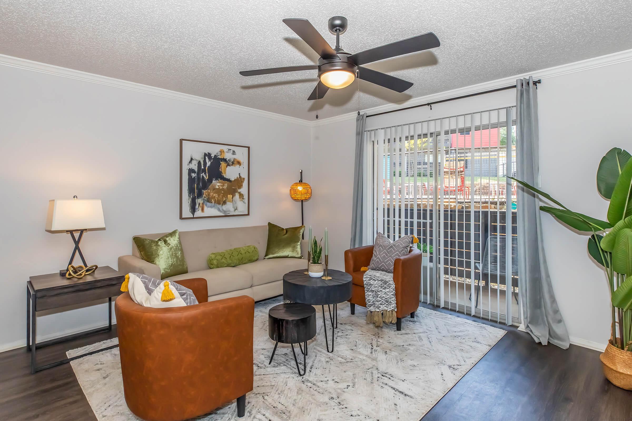
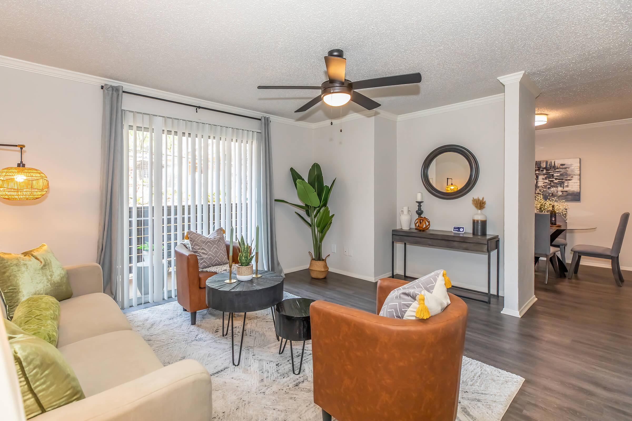
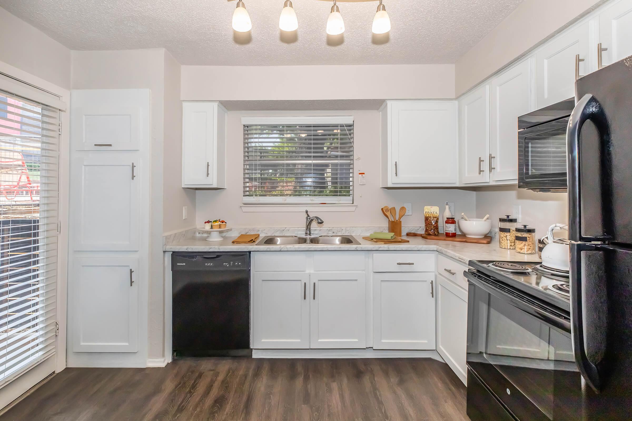
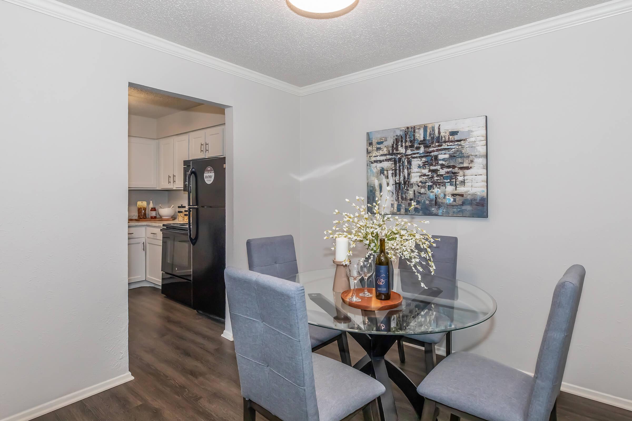
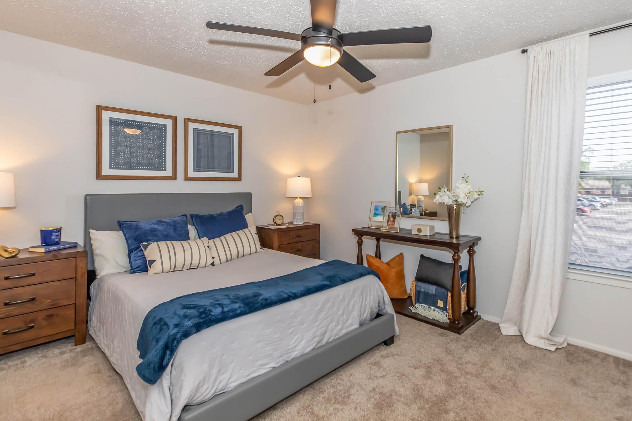
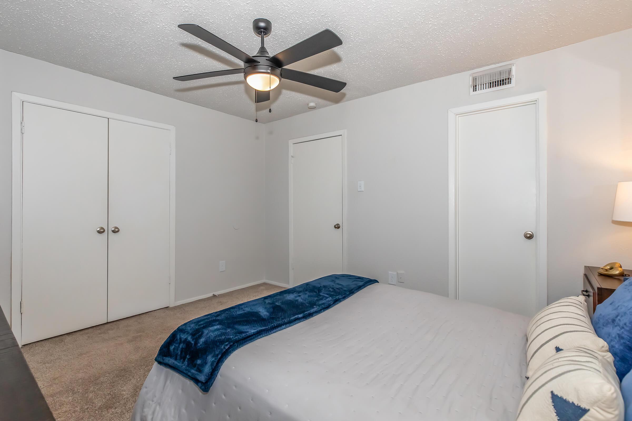
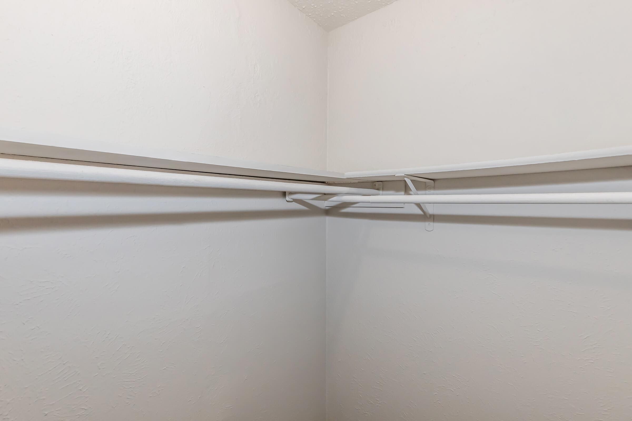
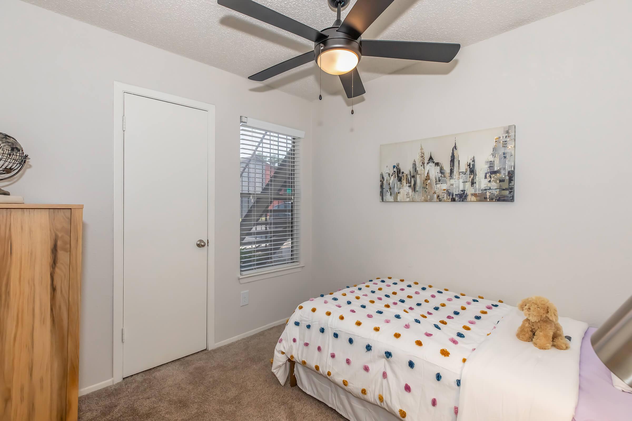
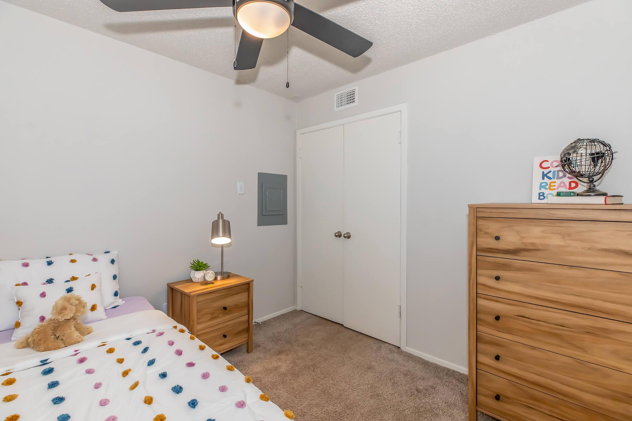
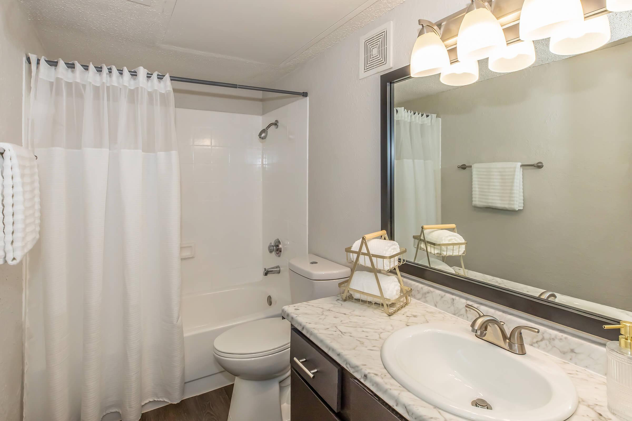
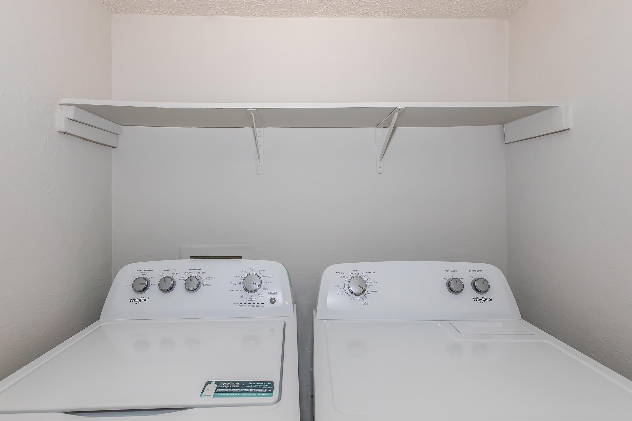
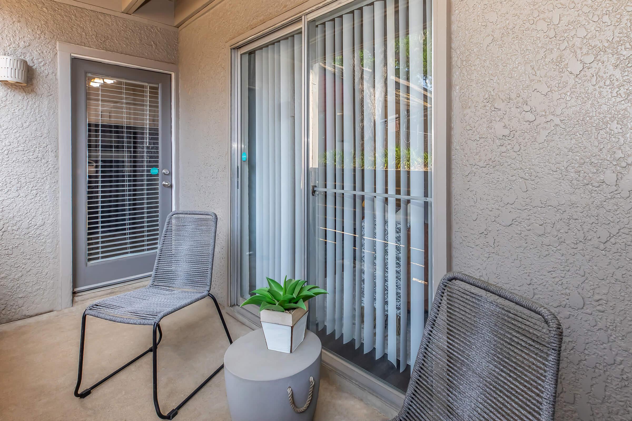
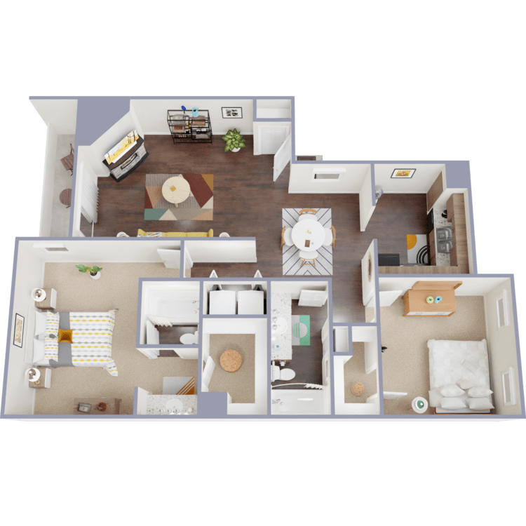
B2
Details
- Beds: 2 Bedrooms
- Baths: 2
- Square Feet: 1040
- Rent: $1499-$1575
- Deposit: Call for details.
Floor Plan Amenities
- All-electric Kitchen
- Balcony or Patio
- Built-in Microwave
- Ceiling Fans
- Central Air and Heating
- Dishwasher
- Extra Storage
- Pantry
- Refrigerator
- Technology Packages Available
- Upgraded Interiors
- Walk-in Closets *
- Washer and Dryer Connections *
- Washer and Dryer Rentals Available
- Wood-burning Fireplaces *
* In Select Apartment Homes
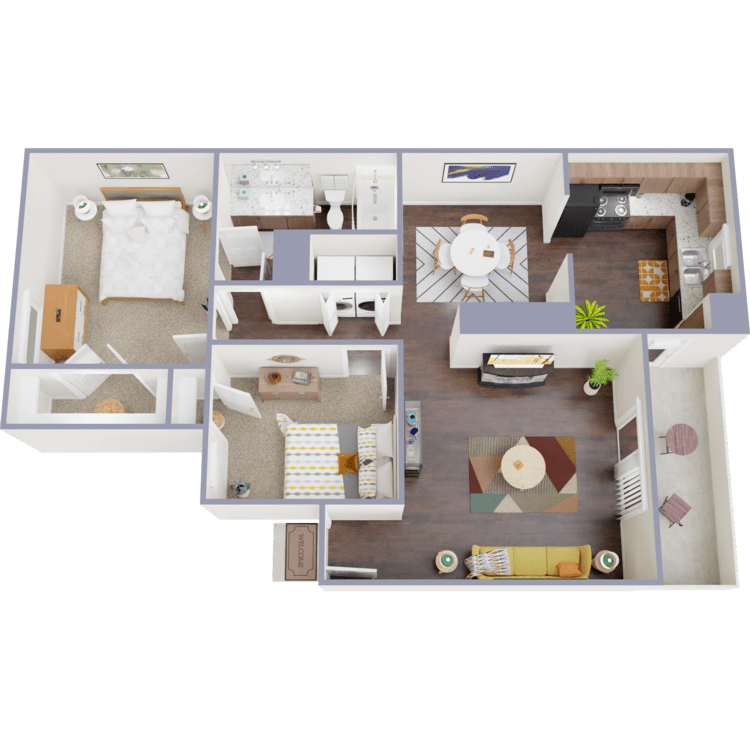
Two Bedroom Furnished
Details
- Beds: 2 Bedrooms
- Baths: 1
- Square Feet: 860
- Rent: $1399
- Deposit: $3416
Floor Plan Amenities
- All-electric Kitchen
- All Paid Utilities
- Balcony or Patio
- Built-in Microwave
- Cable Ready
- Ceiling Fans
- Central Air and Heating
- Dishwasher
- Furnished Available
- Hardwood Floors
- Microwave
- Mini Blinds
- Refrigerator
- Vertical Blinds
- Walk-in Closets
- Washer and Dryer in Home
* In Select Apartment Homes
Show Unit Location
Select a floor plan or bedroom count to view those units on the overhead view on the site map. If you need assistance finding a unit in a specific location please call us at (682) 582-9150 TTY: 711.

Amenities
Explore what your community has to offer
Community Amenities
- Location! Location! Location!
- All-electric Kitchen
- Central Air and Heating
- Balcony or Patio
- Upgraded Interiors*
- Walk-in Closets*
- Washer and Dryer Connections
- Washer and Dryer Rentals Available
- Studio, One and Two Bedroom Floorplans
- Wood-style Flooring*
- Wood-burning Fireplaces*
- Ceiling Fans
- Refrigerator
- Dishwasher
- Built-in Microwave*
- Outdoor Grilling and Conversation Area
- Outdoor Resident Game Area
- Resort Style Pool with Sundeck and Cabana Bed
- Beautiful Courtyards
- Leash Free Dog Park
- Resident Events
- Professional and Friendly Team
- Online Resident Portal
- Access to Public Transportation
- Cable Available
- On-call and On-site Maintenance
- Public Parks and Golf Courses Nearby
- Quick and Easy Access to Highways
- Offering low-cost deposit alternatives
* In Select Apartment Homes
Apartment Features
- Studio, One and Two Bedroom Floorplans
- Balcony or Patio
- Large Closets & Kitchen Pantries
- All-electric Kitchen
- Technology Packages Available
- Washer and Dryer Rentals Available
- Extra Storage
- Ceiling Fans
- Central Air and Heating
- Dishwasher
- Built-in Microwave
- Pantry
- Refrigerator
- Wood-style Flooring
- Upgraded Interiors*
- Washer and Dryer Connections*
- Wood-burning Fireplaces*
- Walk-in Closets*
* In Select Apartment Homes
Pet Policy
Pets Are Welcome With Responsible Owners. Limit of 2 pets per home. No weight limit. Non-refundable pet fee is $300 per pet. Monthly pet rent of $25 will be charged per pet. Pets will be registered through PetScreening. Pet interview required. Pet Amenities: Bark Park Pet Waste Stations
Photos
Amenities
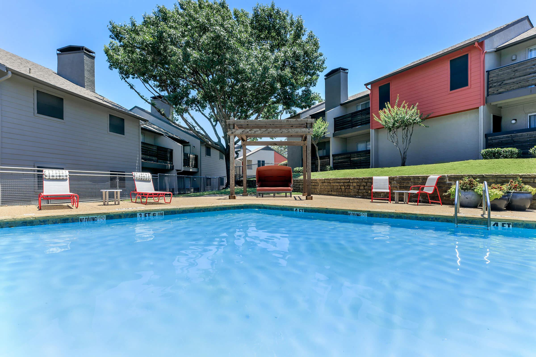
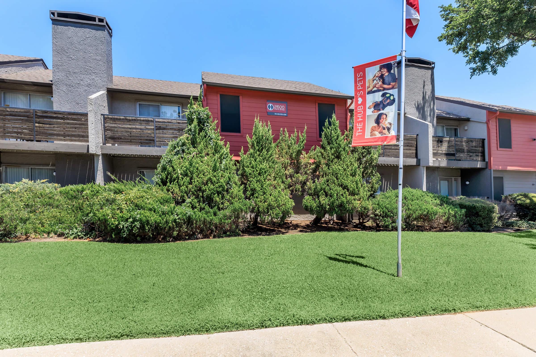
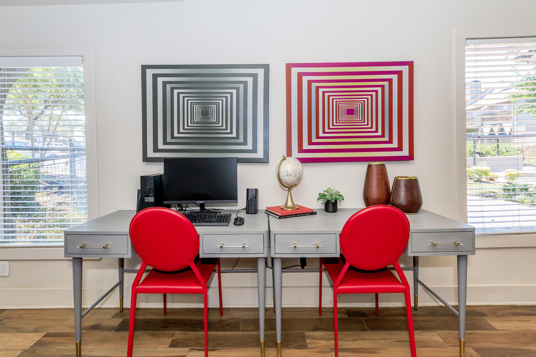
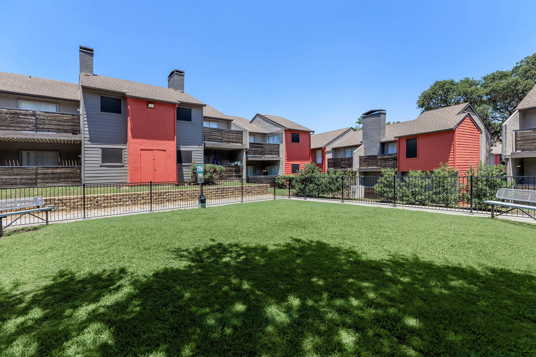
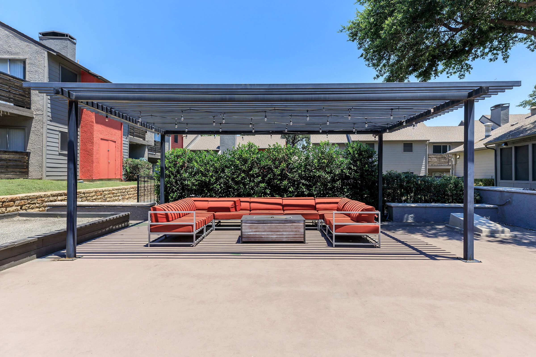
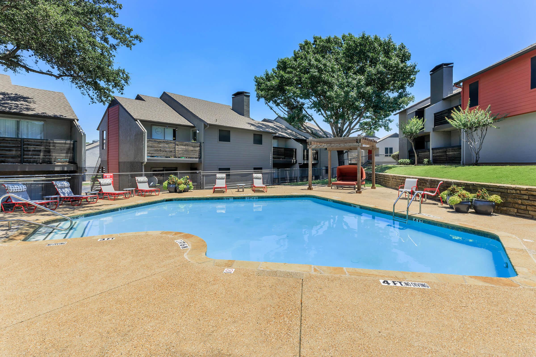
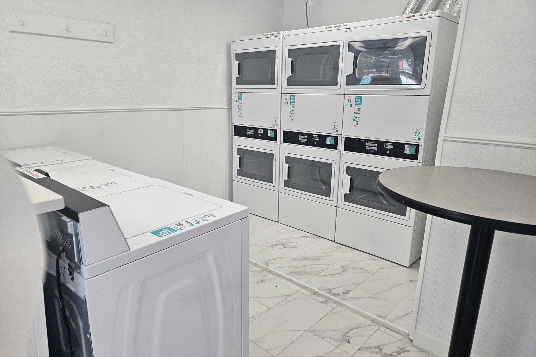
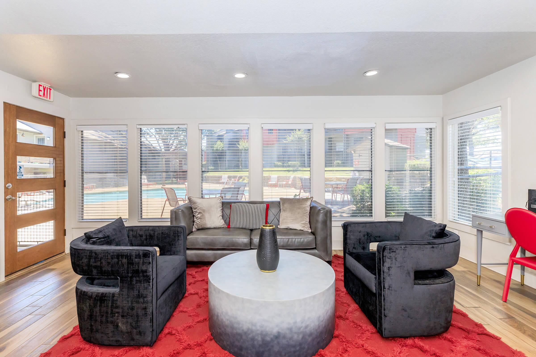
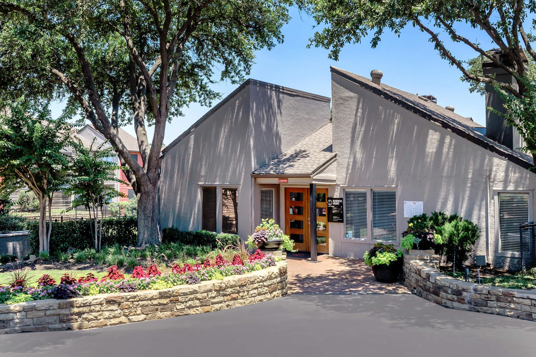
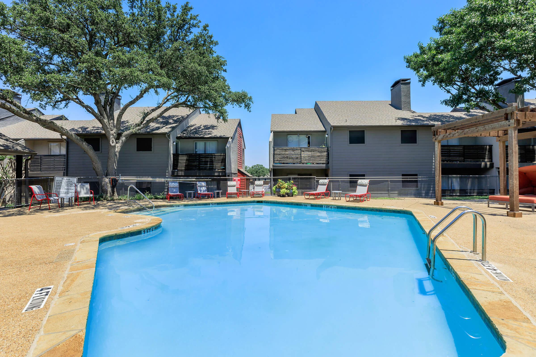
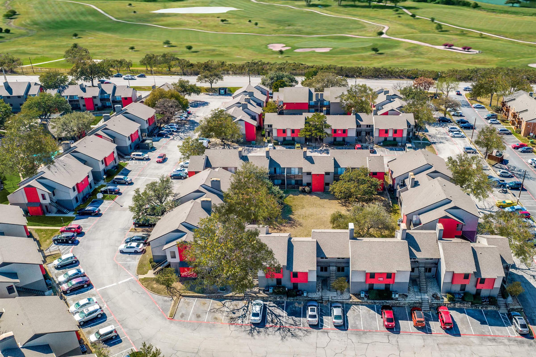
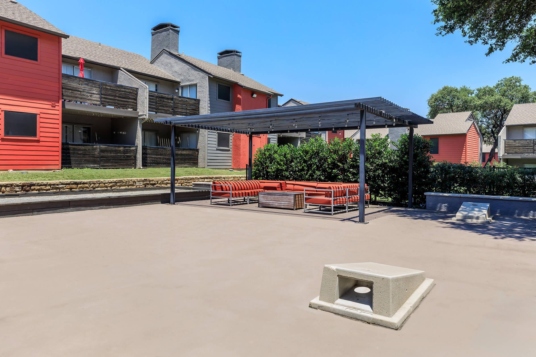
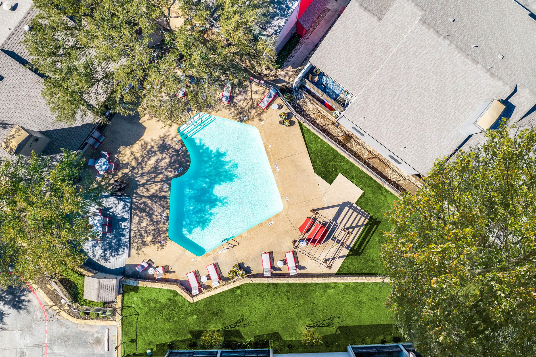
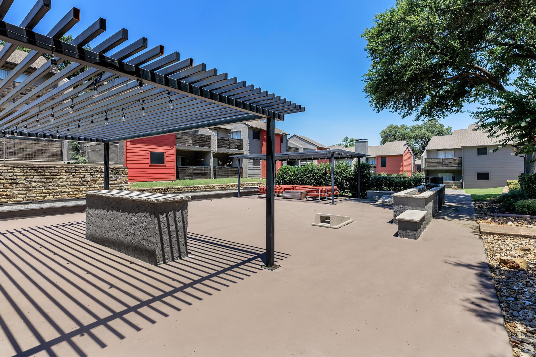
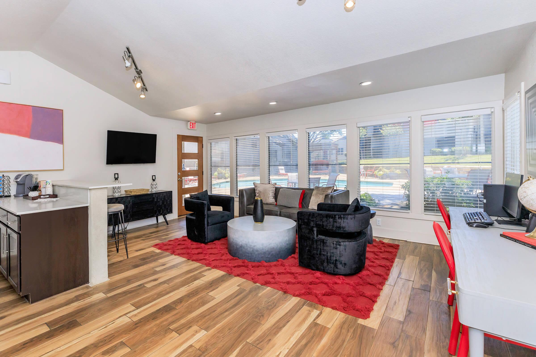
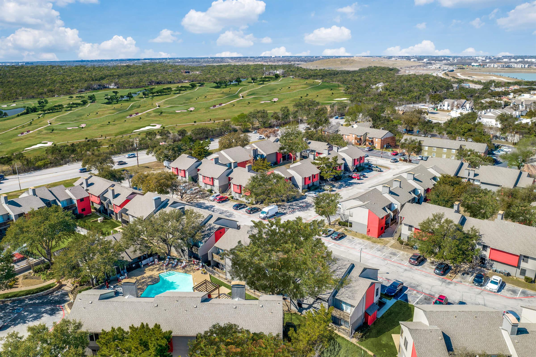
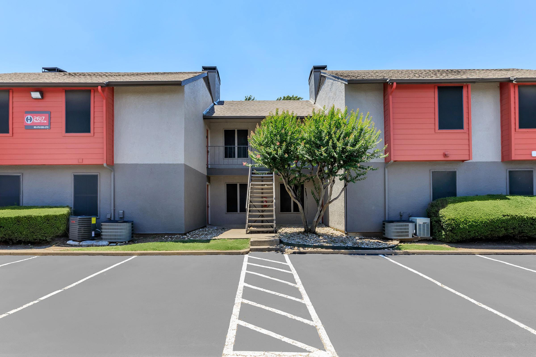
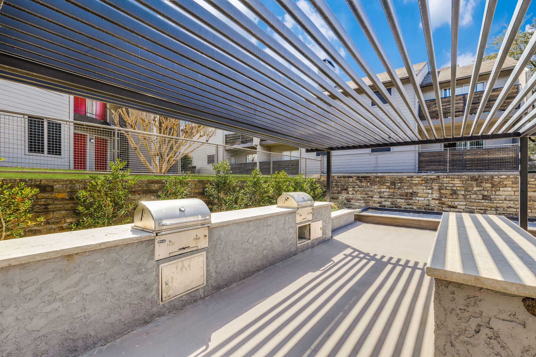
A1 Upgraded













A1












B1












Neighborhood
Points of Interest
The Hub
Located 2604 Furrs Street Arlington, TX 76006Amusement Park
Bank
Bar/Lounge
Cafes, Restaurants & Bars
Coffee Shop
Elementary School
Entertainment
Fitness Center
Grocery Store
High School
Mass Transit
Middle School
Outdoor Recreation
Park
Post Office
Preschool
Restaurant
Salons
Shopping
Shopping Center
University
Yoga/Pilates
Contact Us
Come in
and say hi
2604 Furrs Street
Arlington,
TX
76006
Phone Number:
(682) 582-9150
TTY: 711
Office Hours
Monday through Friday 9:00 AM to 6:00 PM. Saturday 10:00 AM to 5:00 PM.